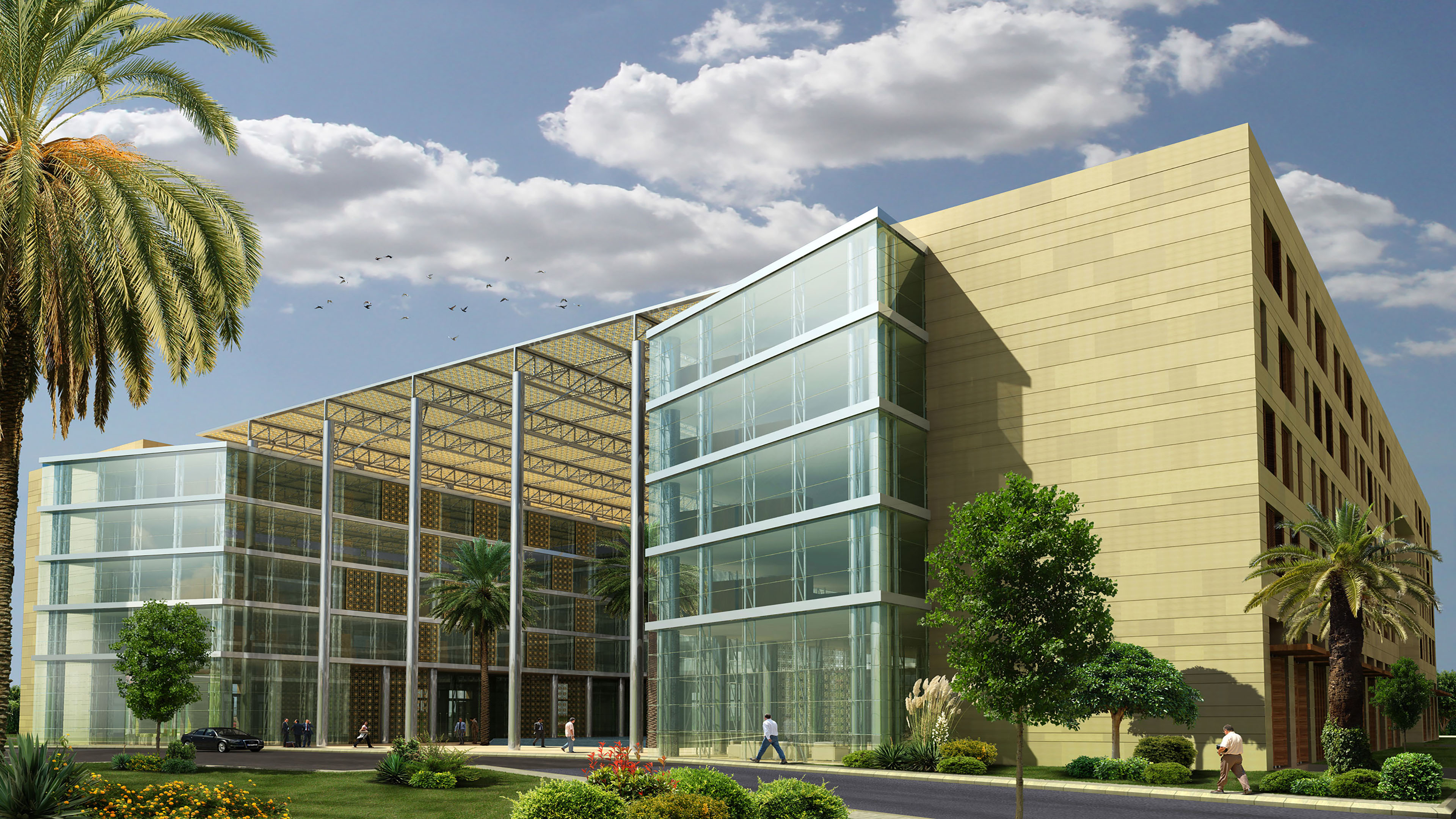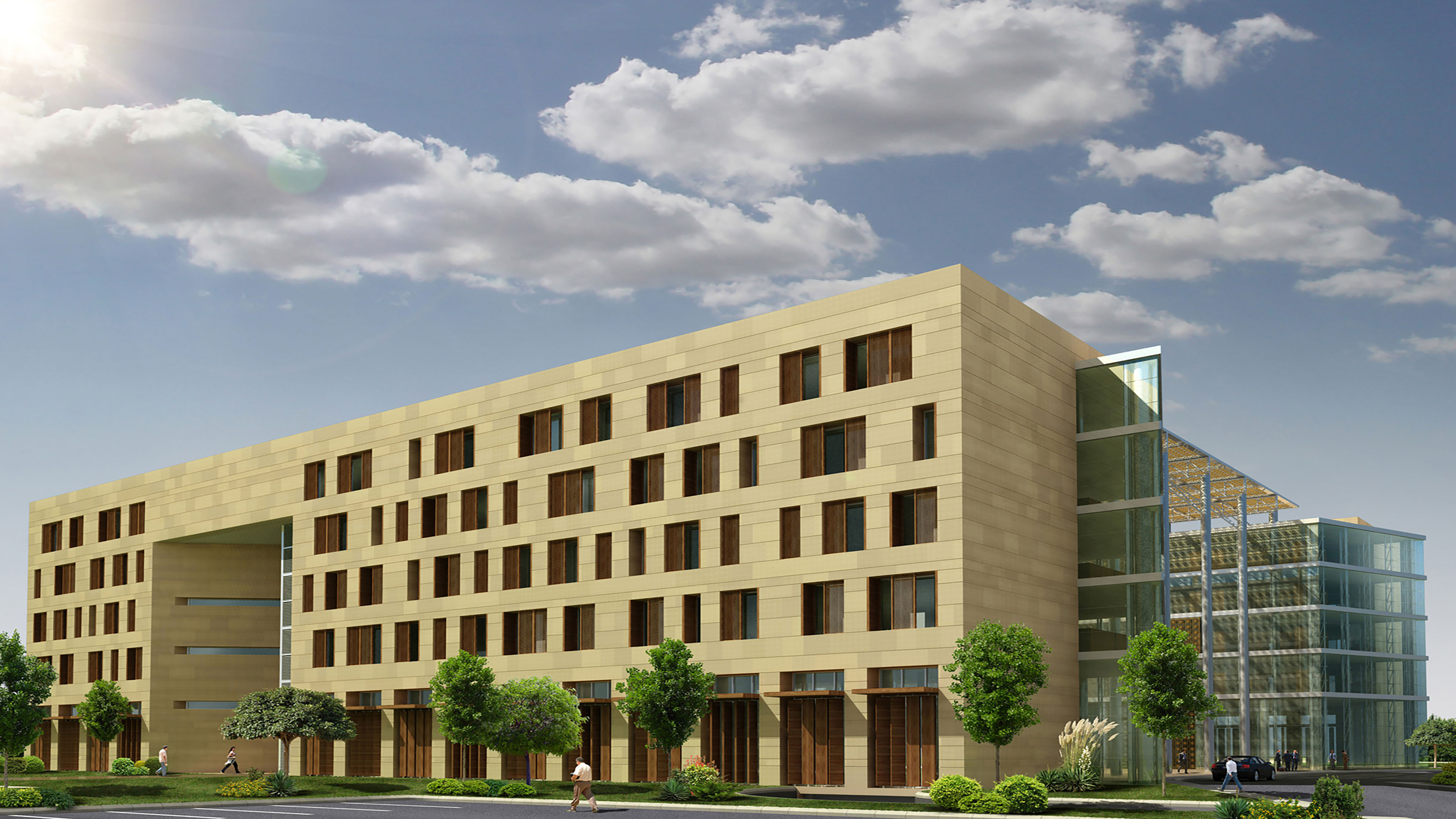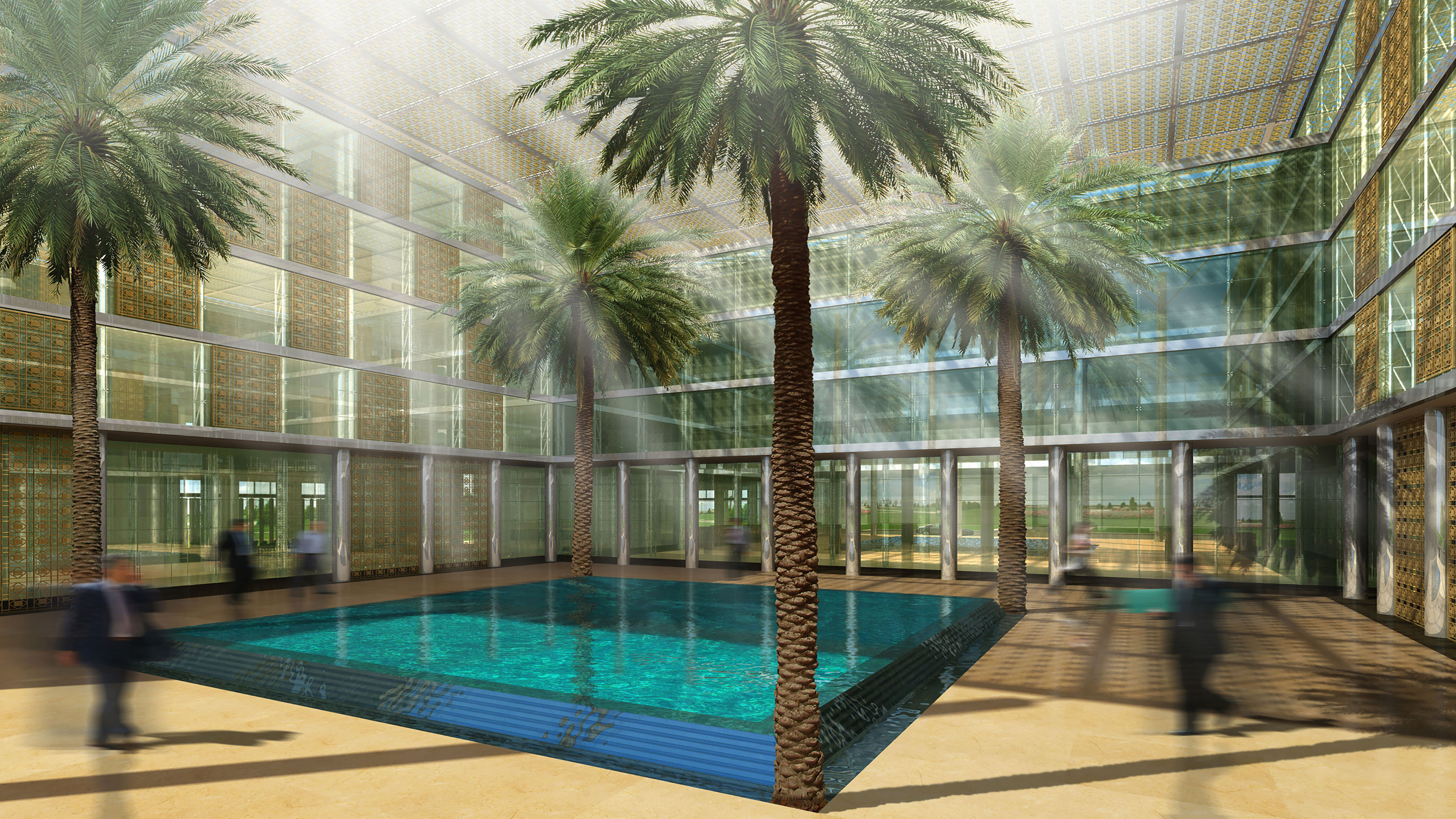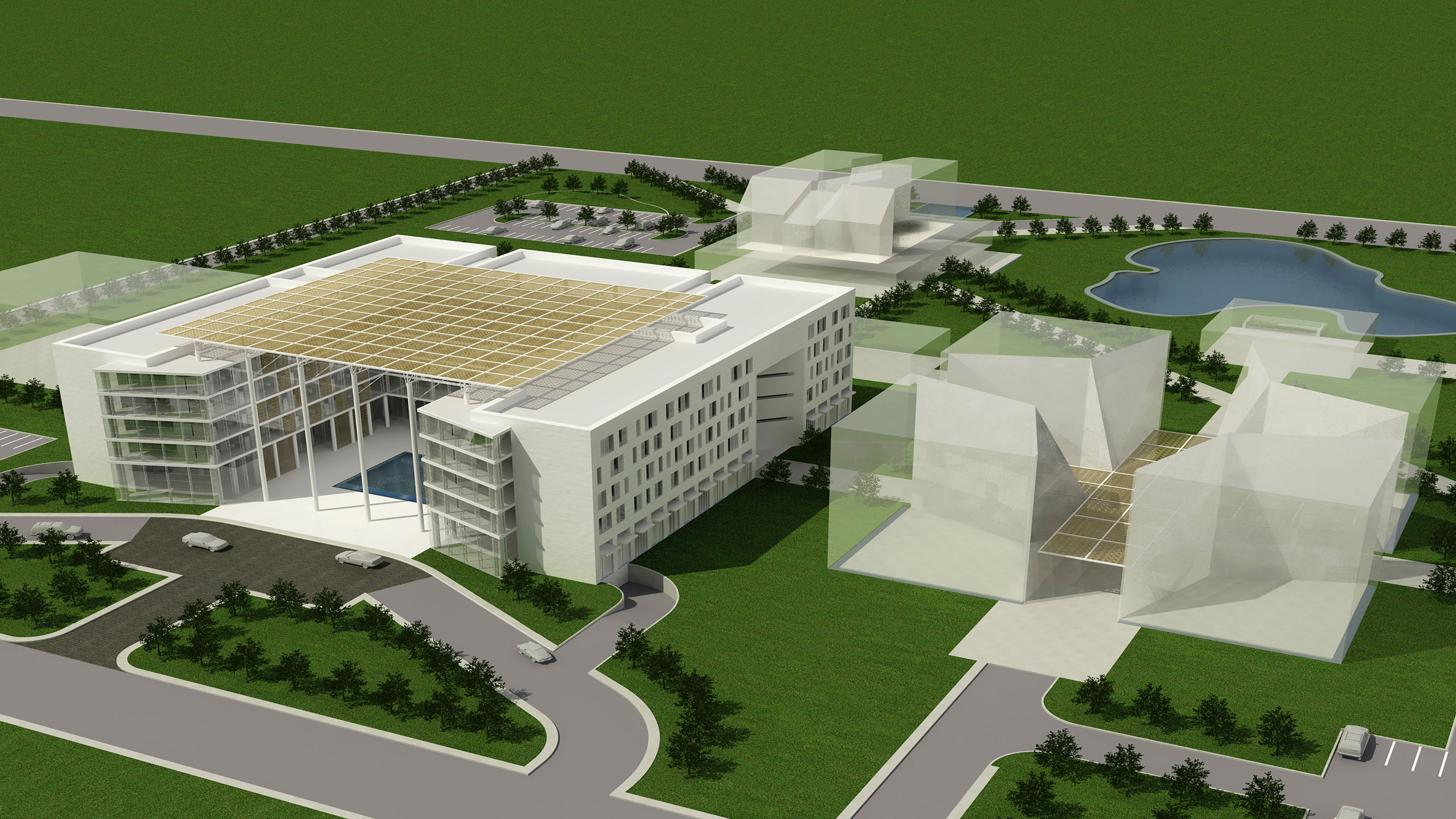




LOCATION: Cairo, Egypt
CONSULTANT: AAA
The Orascom Headquarters’ concept emerged from the fragmentation of a cube to create spaces open towards a large central square distributing over 4 floors the 7 departments of the head office. The project recreates the Egyptian Traditional Architectural Typology of large square or rectangular planes pierced by an interior patio. Thus the building is a cube hollowed out. There is a strong contrast between the inner facades fully glazed indicating the entrance and the outer shell very massive with yellow stone cladding typical of the region. The architecture communicates the image of unity and stability on one hand and on the other it expresses, through its openness, social interactions, and connections to its surroundings, reflecting the company’s identity.