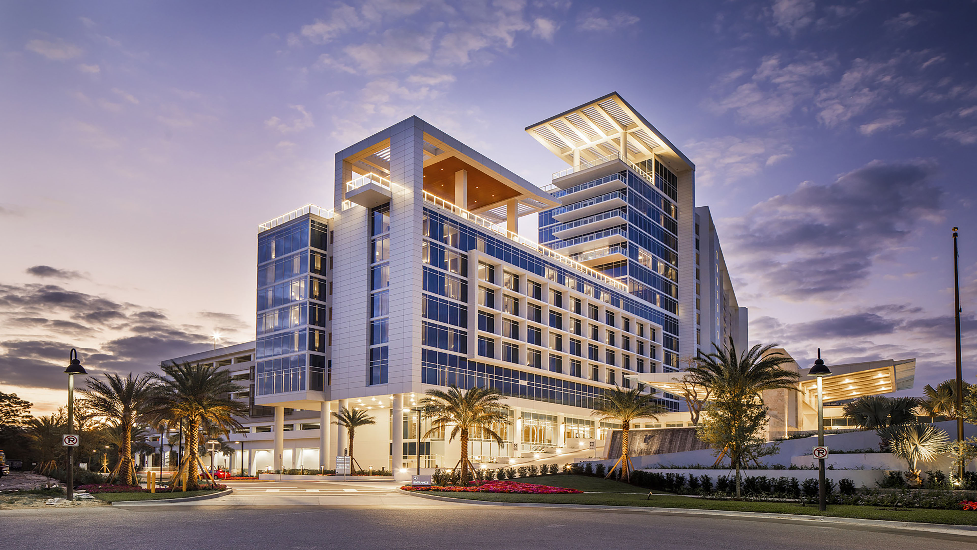

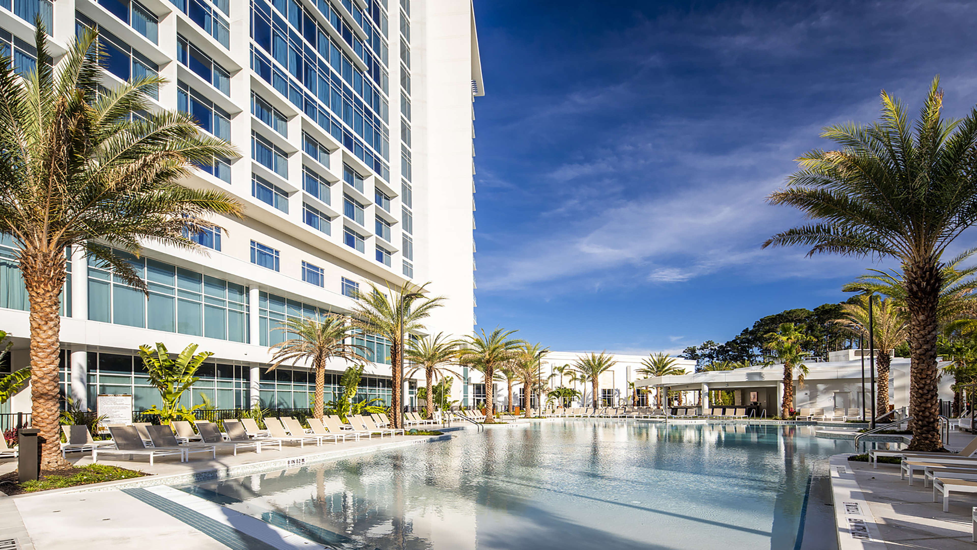
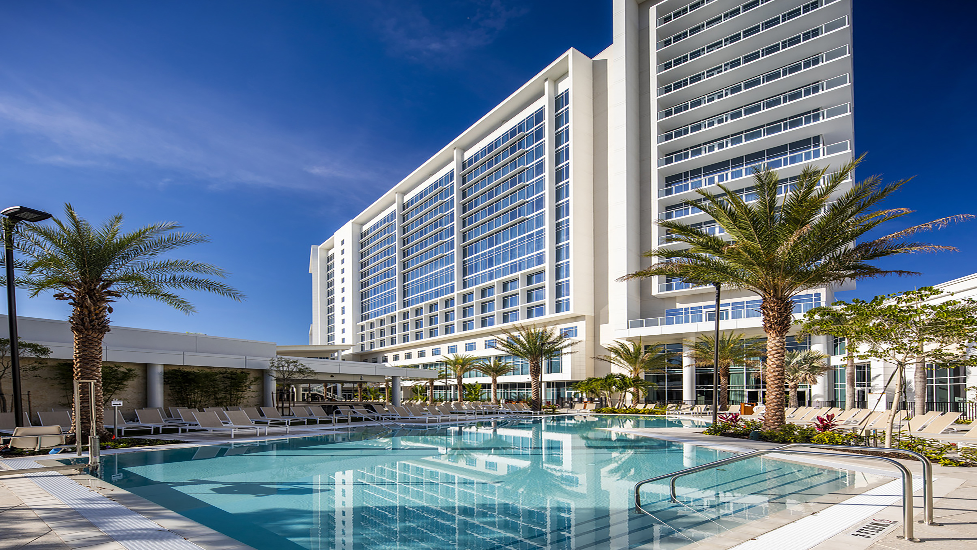
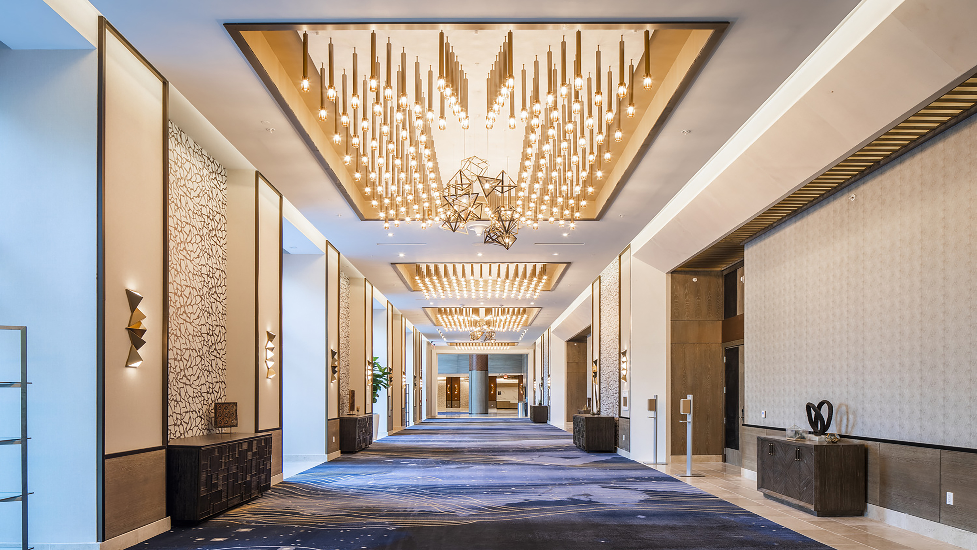
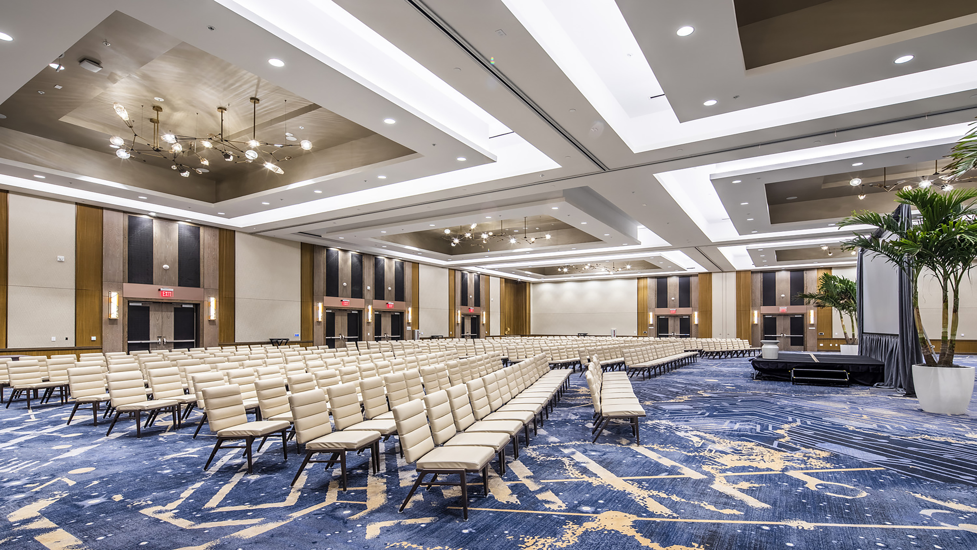
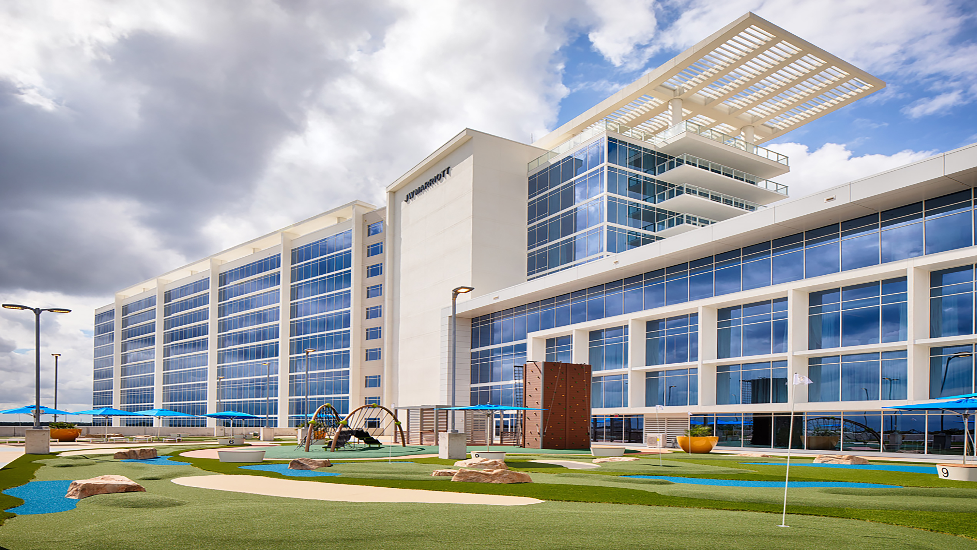
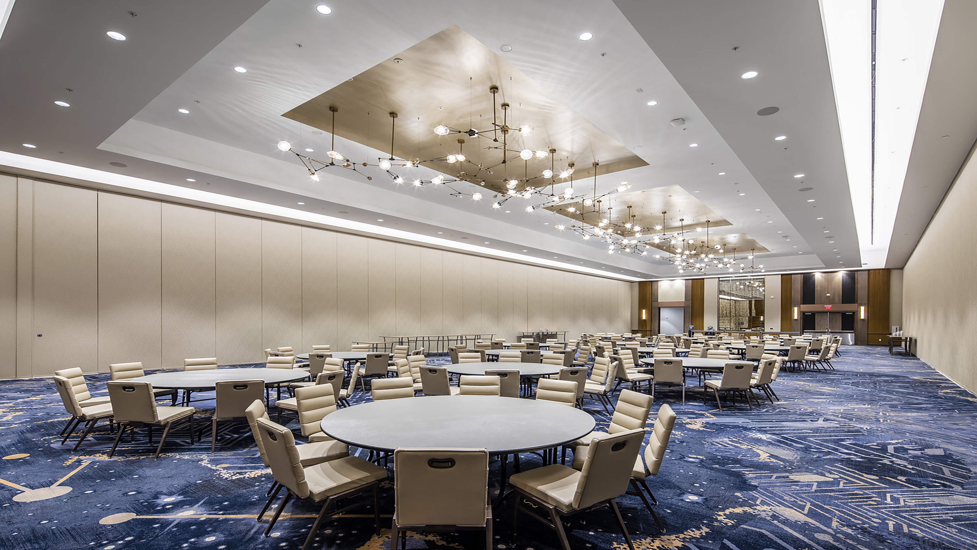
LOCATION: Orlando, Florida, USA
CONSULTANT: EXP
The JW Marriott Bonnet Creek provides an elevated hospitality experience with a contemporary design, central to Orlando’s amusement park attractions. The new 14-story, 516-room destination resort features a spa with 10 treatment rooms, a fitness center, children’s playroom, teen center, rooftop destination bar, several restaurants, cafés, and lounges. Additionally, the hotel provides 50,000 SF of meeting space and a 23,000 SF ballroom to accommodate a variety of events. Exterior amenities include a 944-car parking garage, two pools, a hot tub, outdoor pool bar, tennis court, basketball court, miniature golf course and outdoor function space. This project included an aggressive design and build schedule which included extensive coordination with multiple design partners. EXP rose to the challenge and provided a successful, fully integrated lighting, technology design and building engineering design to meet the client’s and brand requirements. Located near numerous major themed entertainment parks, the project required specific lighting design to meet the needs of a high-end luxury resort but with family-friendly themes. Extra care was given to amenities such as the splash pad, family pool, climbing wall and kid’s club. With main views of the hotel from the I-4 highway and exiting nearby themed entertainment parks, the south hotel tower roof element was designed as a beacon in the night sky. With little signage on the building, the façade illumination was important to the design. The exterior porte cochere was designed to admit daylight illumination during the day and transform its mood with point source illumination for the night scene.