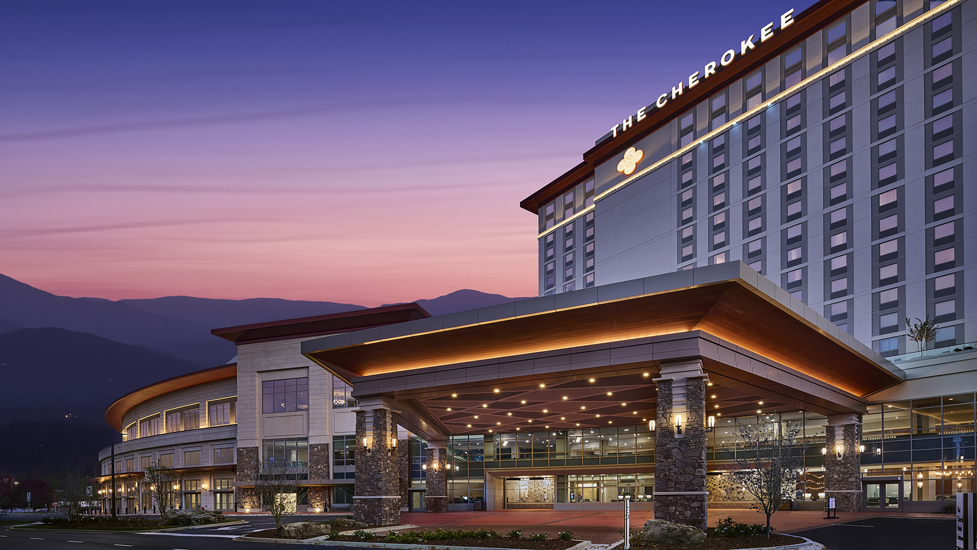

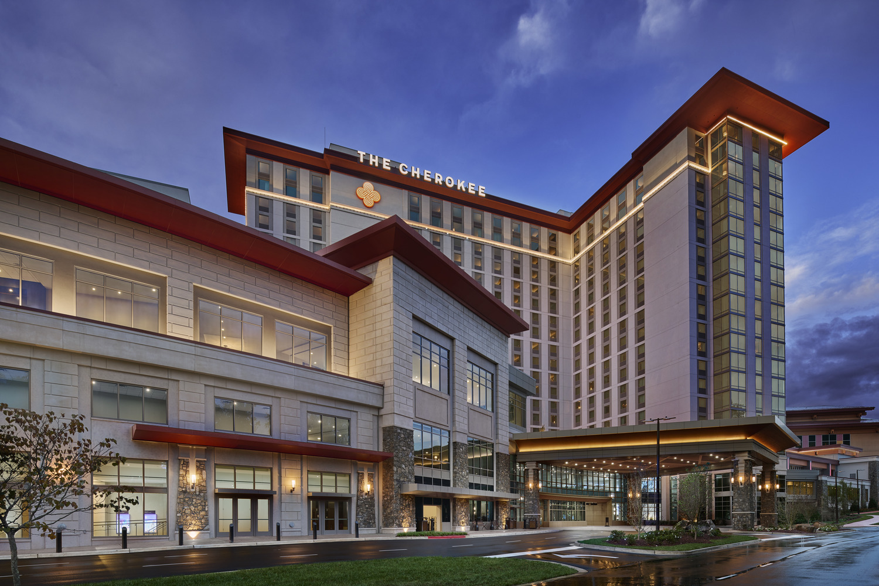
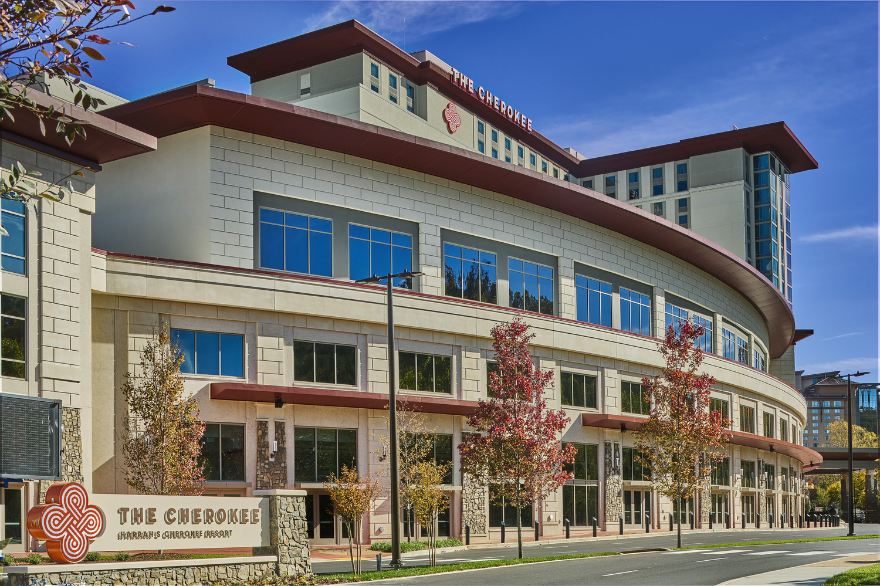
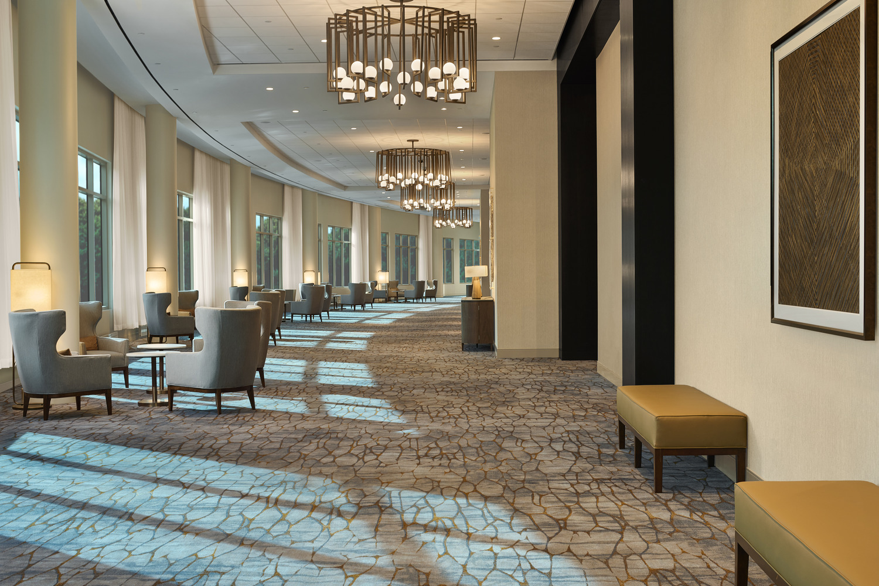
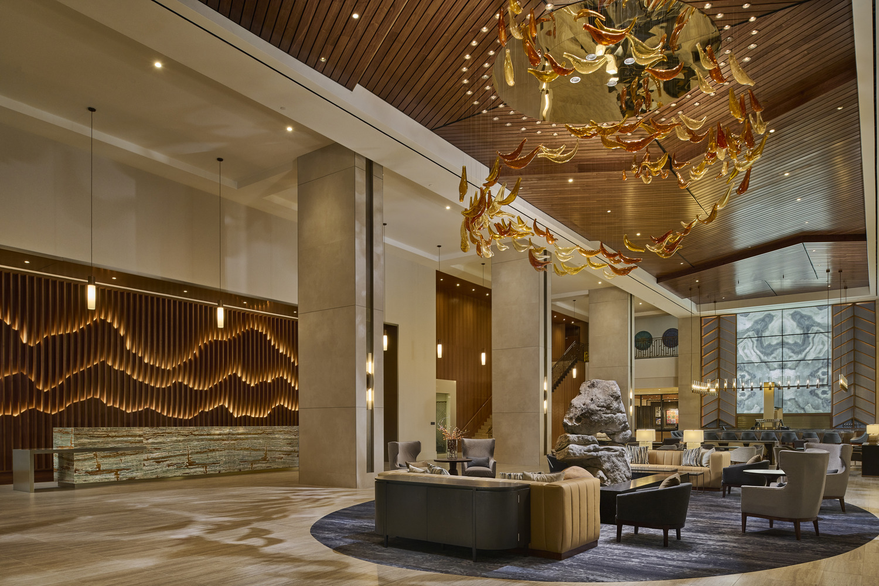
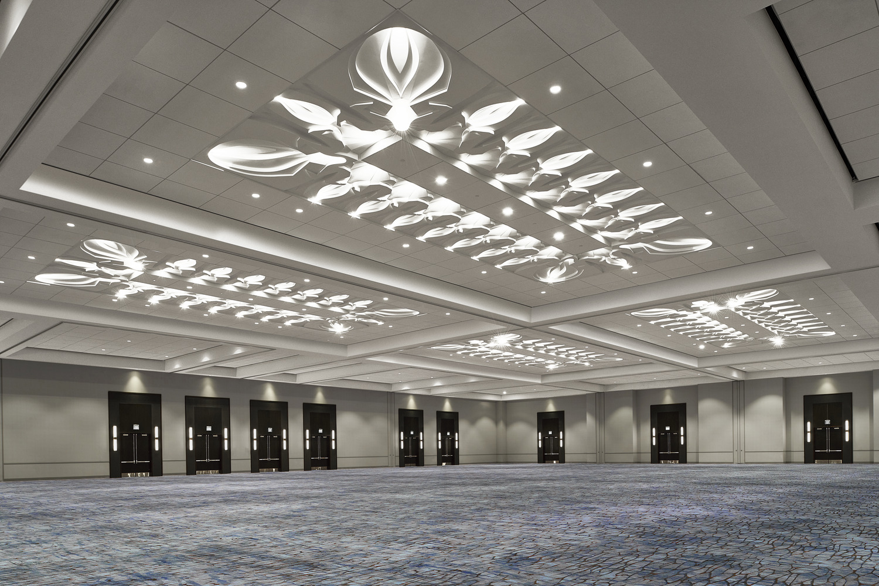
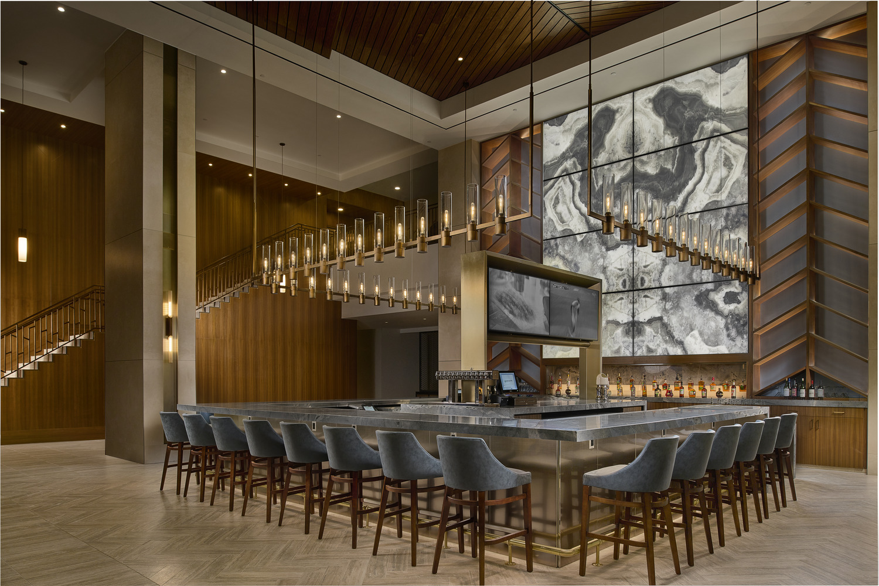
LOCATION: Cherokee, NC, USA
CONSULTANT: EXP
Located among the mountains in western North Carolina, Harrah’s Cherokee Hotel + Casino Resort is a luxury destination with picturesque views. Designed to represent the scenery of the Smokey Mountains surrounding the property, the hotel and casino aim to mimic the surrounding nature and immerse guests in the area’s landscape while also creating a sleek and modern feel. The resort features high-end amenities such as a spa, salon, arcade and casino. With the completion of a multi-year renovation, Harrah’s Cherokee expanded to include new hotel space, a convention center and a parking deck. The expansion creates a new prominent face of the resort and allows the resort to expand its services. Among the additions to the property are 780 hotel rooms, a new restaurant, the 83,000 SF Cherokee Convention Center, a 2,000-car parking deck and a 1,800-ton central energy plant. The new Cherokee Convention Center features three stories and includes rentable meeting space nearly three times as large as the previous meeting space. The convention center allows the resort to host meetings and conferences, as well as sporting events. Additional hotel, entertainment and dining options further increase the number of guests Harrah’s Cherokee can accommodate and provide them with new experiences in updated spaces with the same nature-inspired atmosphere. Through advanced coordination, the EXP team set the project up for success early in the design. Design elements were then tested and commissioned by EXP’s commissioning team to confirm proper function and efficiency. Some of these elements included air handling units, a chilled water plant, automated lighting controls and temperature based demand-controlled exhaust and ventilation. This expansion solidifies Harrah’s Cherokee’s position as one of the premier luxury destinations in the region and bolsters its ability to offer high-end services and amenities.